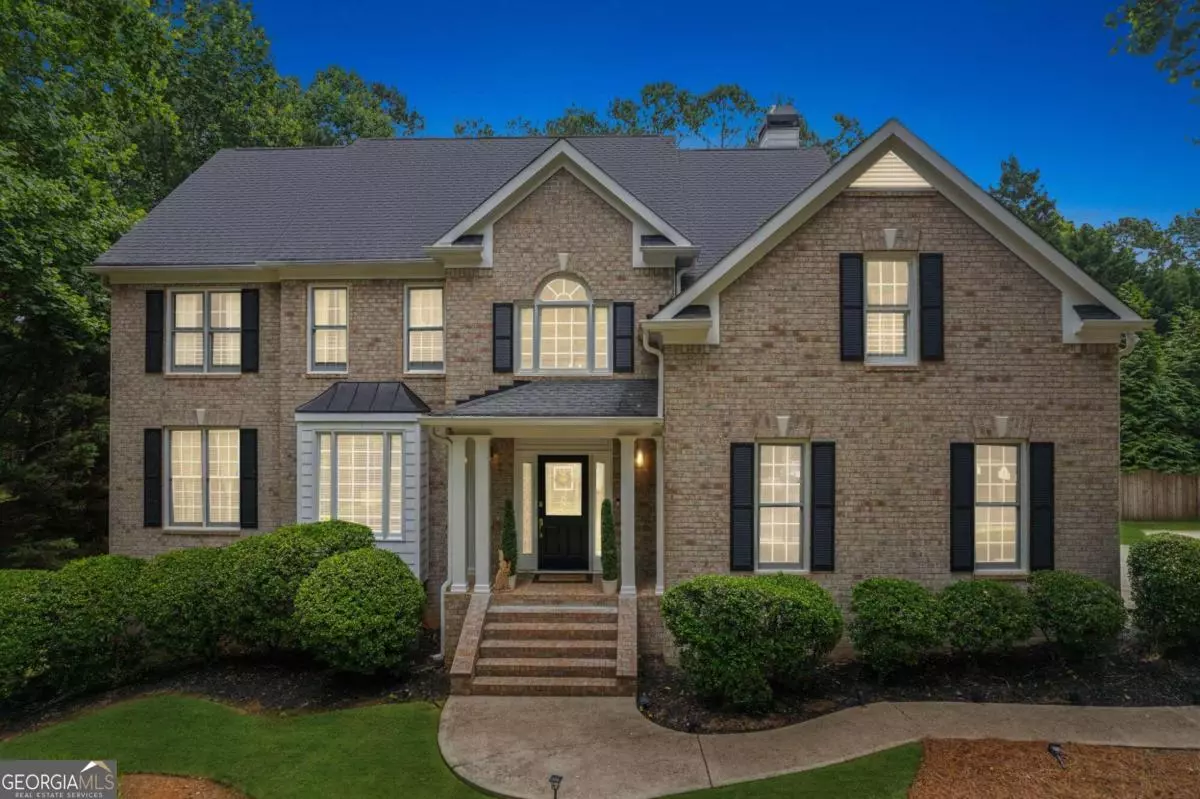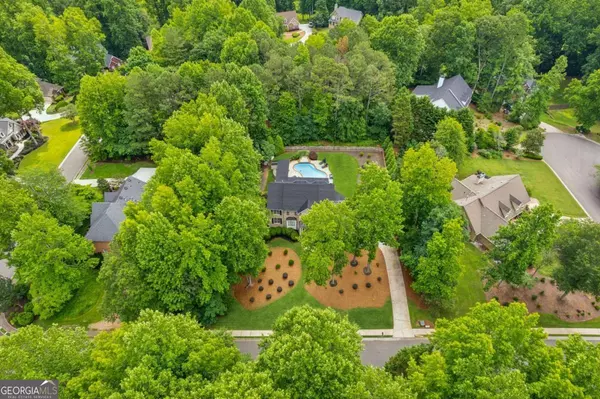$741,000
$759,000
2.4%For more information regarding the value of a property, please contact us for a free consultation.
5 Beds
3.5 Baths
4,000 SqFt
SOLD DATE : 12/17/2024
Key Details
Sold Price $741,000
Property Type Single Family Home
Sub Type Single Family Residence
Listing Status Sold
Purchase Type For Sale
Square Footage 4,000 sqft
Price per Sqft $185
Subdivision Hamptons Grant
MLS Listing ID 10419982
Sold Date 12/17/24
Style Brick 3 Side,Brick/Frame,Traditional
Bedrooms 5
Full Baths 3
Half Baths 1
HOA Fees $750
HOA Y/N Yes
Originating Board Georgia MLS 2
Year Built 1995
Annual Tax Amount $6,299
Tax Year 2024
Lot Size 0.590 Acres
Acres 0.59
Lot Dimensions 25700.4
Property Description
Welcome to this stunning 5-bedroom, 3 1/2-bathroom home in the highly desirable Hamptons Club community in Alpharetta. This meticulously maintained residence offers a perfect balance of elegance, comfort, and modern living, ideal for families seeking a peaceful yet convenient retreat. The home boasts a fabulous outdoor entertaining area, featuring a private heated Gunite pool. The saltwater pool is positioned at the same level as the kitchen, offering easy visibility to watch over your kids as they play. The basement is also at street level, providing easy access and beautiful views. Inside, you'll be greeted by an open-concept floor plan that promotes effortless entertaining or relaxing family evenings. Natural light floods every corner of the home, enhancing the inviting atmosphere. The spacious living room, complete with a cozy fireplace, seamlessly flows into the dining area and the chef's kitchen. The kitchen is a dream, featuring stainless steel appliances, granite countertops, an island, and plenty of cabinetry. Enjoy casual meals in the bright breakfast nook, which overlooks the beautifully landscaped backyard. The oversized master suite is a true retreat, offering a sitting area, a walk-in closet, and a spa-like en-suite bath with a soaking tub, separate shower, and dual vanities. Four additional generously sized bedrooms provide ample space for family, guests, or a home office. The terrace level includes a private mother-in-law suite, complete with a large walk-in closet, kitchenette, full bath, and a workout room. Step outside into your own private oasis. The fenced backyard features a spacious patio ideal for outdoor dining and relaxation, surrounded by professional landscaping that creates a serene environment for gardening or play. The luxurious heated Gunite pool adds to the appeal of this exceptional space. Residents of Hamptons Club enjoy access to top-notch community amenities, including a swimming pool and tennis courts. This home is located within a top-rated school district and is conveniently close to shopping, dining, and entertainment options. With Forsyth County taxes and easy access to major highways, commuting to Atlanta and surrounding areas is a breeze. Don't miss the chance to make this extraordinary house your home. Schedule a private tour today to experience the charm and luxury of 5020 Hamptons Club Drive. For private showings, please use ShowingTime or call/text Karel at 678-767. Thank you for showing!
Location
State GA
County Forsyth
Rooms
Basement Finished Bath, Exterior Entry, Finished
Interior
Interior Features Double Vanity, Tray Ceiling(s), Walk-In Closet(s)
Heating Central
Cooling Ceiling Fan(s), Central Air, Zoned
Flooring Carpet, Hardwood, Tile
Fireplaces Number 1
Fireplaces Type Factory Built, Gas Log
Fireplace Yes
Appliance Dishwasher, Disposal, Gas Water Heater, Microwave
Laundry Other
Exterior
Parking Features Garage, Garage Door Opener, Side/Rear Entrance
Garage Spaces 2.0
Fence Back Yard, Fenced, Privacy
Pool Heated, In Ground
Community Features Pool, Tennis Court(s)
Utilities Available Cable Available, Electricity Available, Natural Gas Available, Phone Available, Underground Utilities, Water Available
View Y/N No
Roof Type Composition
Total Parking Spaces 2
Garage Yes
Private Pool Yes
Building
Lot Description Private
Faces GPS friendly. Take exit 12 for McFarland Pkwy; Turn onto McFarland Pkwy; Sharp right onto Union Hill Rd; Continue onto Mullinax Rd; Continue onto State Rte 371; Turn left onto Drew Campground Rd; Drive to Hamptons Club Dr; Turn right onto Hamptons Dr; Turn right at the 1st cross street onto Hamptons
Foundation Block
Sewer Septic Tank
Water Public
Structure Type Concrete
New Construction No
Schools
Elementary Schools Sawnee
Middle Schools Hendricks
High Schools West Forsyth
Others
HOA Fee Include Other,Swimming,Tennis
Tax ID 012 149
Security Features Smoke Detector(s)
Acceptable Financing Other
Listing Terms Other
Special Listing Condition Resale
Read Less Info
Want to know what your home might be worth? Contact us for a FREE valuation!

Our team is ready to help you sell your home for the highest possible price ASAP

© 2025 Georgia Multiple Listing Service. All Rights Reserved.
"My job is to find and attract mastery-based agents to the office, protect the culture, and make sure everyone is happy! "






