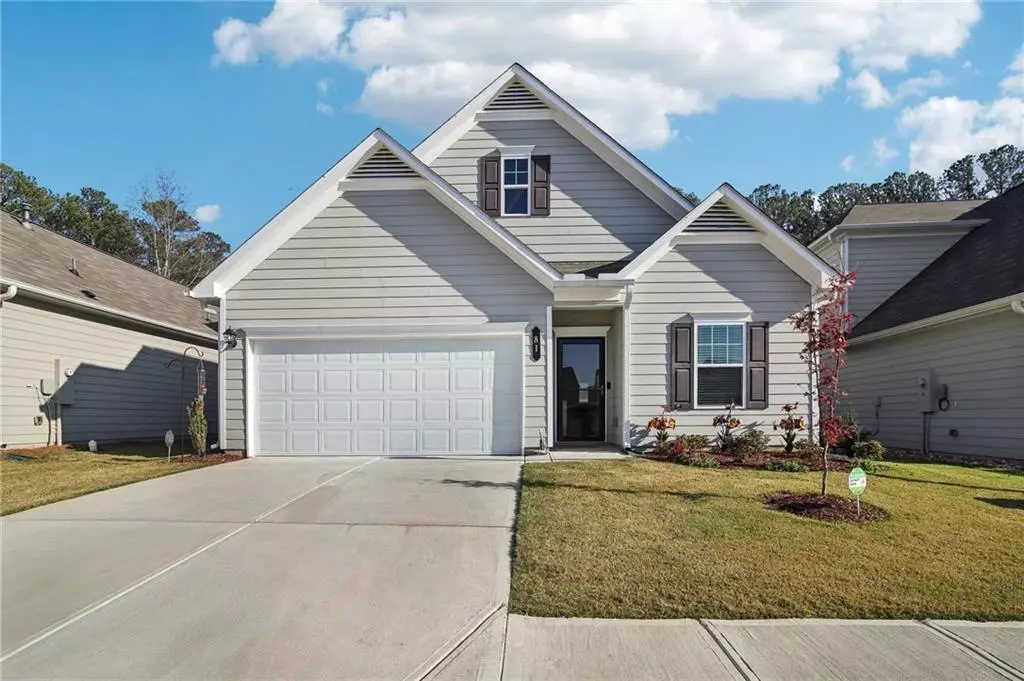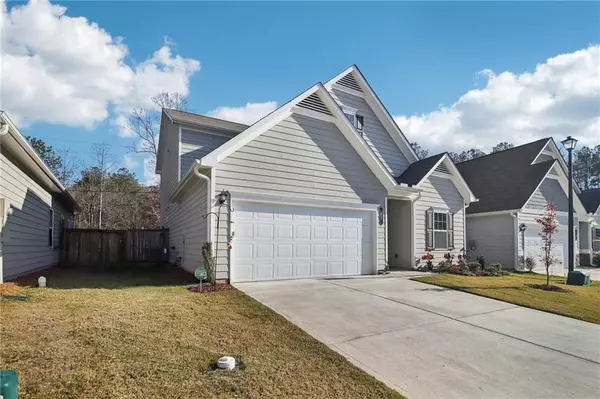$375,000
$375,000
For more information regarding the value of a property, please contact us for a free consultation.
3 Beds
2.5 Baths
2,171 SqFt
SOLD DATE : 12/27/2024
Key Details
Sold Price $375,000
Property Type Single Family Home
Sub Type Single Family Residence
Listing Status Sold
Purchase Type For Sale
Square Footage 2,171 sqft
Price per Sqft $172
Subdivision Worley Preserve
MLS Listing ID 7491571
Sold Date 12/27/24
Style Traditional
Bedrooms 3
Full Baths 2
Half Baths 1
Construction Status Resale
HOA Y/N No
Originating Board First Multiple Listing Service
Year Built 2022
Annual Tax Amount $2,717
Tax Year 2023
Lot Size 3,484 Sqft
Acres 0.08
Property Description
Discover this nearly new two-story home, thoughtfully designed for comfort and convenience. Offering **three spacious bedrooms** and **two and a half bathrooms**, this property is perfect for families or anyone seeking a serene retreat with easy access to modern amenities. The main level boasts a bright, open-concept living space, seamlessly connecting the kitchen, dining, and family room areas. Upstairs, the generously sized bedrooms provide privacy and relaxation, including a luxurious owner's suite with a private bath. Step outside to enjoy the **fenced backyard**-perfect for entertaining, pets, or quiet evenings under the stars. The **covered patio** offers a shaded escape for outdoor dining or lounging. Conveniently located near **I-575**, this home provides easy access to schools, shopping, dining, and more. With its nearly-new condition and prime location, this property is move-in ready and waiting for you! Schedule a showing today to make this beautiful home yours!
Location
State GA
County Pickens
Lake Name None
Rooms
Bedroom Description Master on Main,Oversized Master
Other Rooms None
Basement None
Main Level Bedrooms 1
Dining Room Separate Dining Room
Interior
Interior Features Entrance Foyer 2 Story
Heating Central
Cooling Ceiling Fan(s), Central Air
Flooring Carpet, Vinyl
Fireplaces Type None
Window Features Insulated Windows
Appliance Gas Range, Microwave, Refrigerator
Laundry Laundry Room
Exterior
Exterior Feature Rain Gutters
Parking Features Attached, Garage, Garage Faces Front
Garage Spaces 2.0
Fence Back Yard, Fenced, Wood
Pool None
Community Features Other
Utilities Available Electricity Available
Waterfront Description None
View Trees/Woods
Roof Type Shingle
Street Surface Asphalt
Accessibility None
Handicap Access None
Porch Covered, Rear Porch
Private Pool false
Building
Lot Description Back Yard, Landscaped, Level
Story Two
Foundation Slab
Sewer Public Sewer
Water Public
Architectural Style Traditional
Level or Stories Two
Structure Type HardiPlank Type
New Construction No
Construction Status Resale
Schools
Elementary Schools Tate
Middle Schools Pickens County
High Schools Pickens - Other
Others
Senior Community no
Restrictions false
Tax ID 065C 148
Acceptable Financing Cash, Conventional, FHA, VA Loan
Listing Terms Cash, Conventional, FHA, VA Loan
Special Listing Condition None
Read Less Info
Want to know what your home might be worth? Contact us for a FREE valuation!

Our team is ready to help you sell your home for the highest possible price ASAP

Bought with Atlanta Communities
"My job is to find and attract mastery-based agents to the office, protect the culture, and make sure everyone is happy! "






