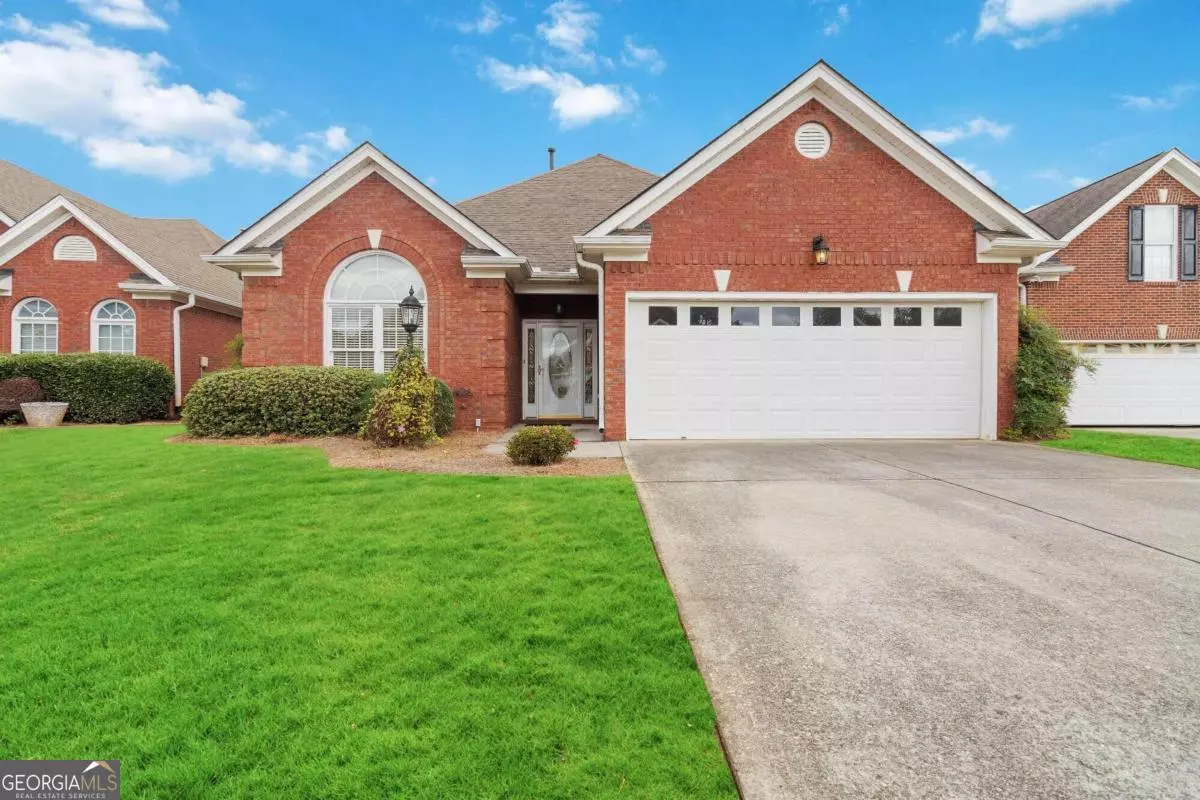$375,000
$375,000
For more information regarding the value of a property, please contact us for a free consultation.
3 Beds
2 Baths
2,010 SqFt
SOLD DATE : 01/02/2025
Key Details
Sold Price $375,000
Property Type Single Family Home
Sub Type Single Family Residence
Listing Status Sold
Purchase Type For Sale
Square Footage 2,010 sqft
Price per Sqft $186
Subdivision Pendleton Park
MLS Listing ID 10380816
Sold Date 01/02/25
Style Brick 4 Side,Ranch
Bedrooms 3
Full Baths 2
HOA Fees $700
HOA Y/N Yes
Originating Board Georgia MLS 2
Year Built 2000
Annual Tax Amount $782
Tax Year 2024
Lot Size 6,534 Sqft
Acres 0.15
Lot Dimensions 6534
Property Description
Well-maintained, four-sided brick ranch home in an absolutely fantastic location! Step in and be greeted by gleaming hardwood floors and the airy, bright and spacious living room, multiple entryways with beautiful, transom windows and double-sided fireplace and more! This home makes for great gathering and entertaining with the living room adjacent to the kitchen, formal dining, and a wonderful sunroom/sitting room with loads of natural daylight pouring in. Spend time indoors or outdoors on the patio in the flat and functional backyard! Split bedroom plan with the spare bedrooms and primary bedroom on separate wings of the home - great for guests or some division of space for an office space for working from home. Unbeatable location right off of Sugarloaf Parkway and Scenic Highway, Five Forks Trickum, less than 10 minutes away from downtown Lawrenceville, Alexander Park, tons of retail and dining, Gwinnett County Fairgrounds and so much more! This home beckons for its new owner with a great canvas to personalize to make your own!
Location
State GA
County Gwinnett
Rooms
Basement None
Interior
Interior Features Master On Main Level, Roommate Plan, Tray Ceiling(s), Walk-In Closet(s)
Heating Forced Air, Natural Gas
Cooling Ceiling Fan(s), Central Air
Flooring Carpet, Hardwood, Tile, Vinyl
Fireplaces Number 1
Fireplaces Type Family Room, Living Room, Other
Fireplace Yes
Appliance Dishwasher, Disposal, Dryer, Microwave, Oven/Range (Combo), Refrigerator, Washer
Laundry In Hall, In Kitchen
Exterior
Exterior Feature Other
Parking Features Attached, Garage
Garage Spaces 2.0
Community Features None
Utilities Available None
Waterfront Description No Dock Or Boathouse
View Y/N No
Roof Type Composition
Total Parking Spaces 2
Garage Yes
Private Pool No
Building
Lot Description None
Faces GPS friendly
Foundation Slab
Sewer Public Sewer
Water Public
Structure Type Brick
New Construction No
Schools
Elementary Schools Margaret Winn Holt
Middle Schools Moore
High Schools Central
Others
HOA Fee Include Insurance,Maintenance Grounds
Tax ID R5109 276
Acceptable Financing Cash, Conventional, FHA, VA Loan
Listing Terms Cash, Conventional, FHA, VA Loan
Special Listing Condition Resale
Read Less Info
Want to know what your home might be worth? Contact us for a FREE valuation!

Our team is ready to help you sell your home for the highest possible price ASAP

© 2025 Georgia Multiple Listing Service. All Rights Reserved.
"My job is to find and attract mastery-based agents to the office, protect the culture, and make sure everyone is happy! "






