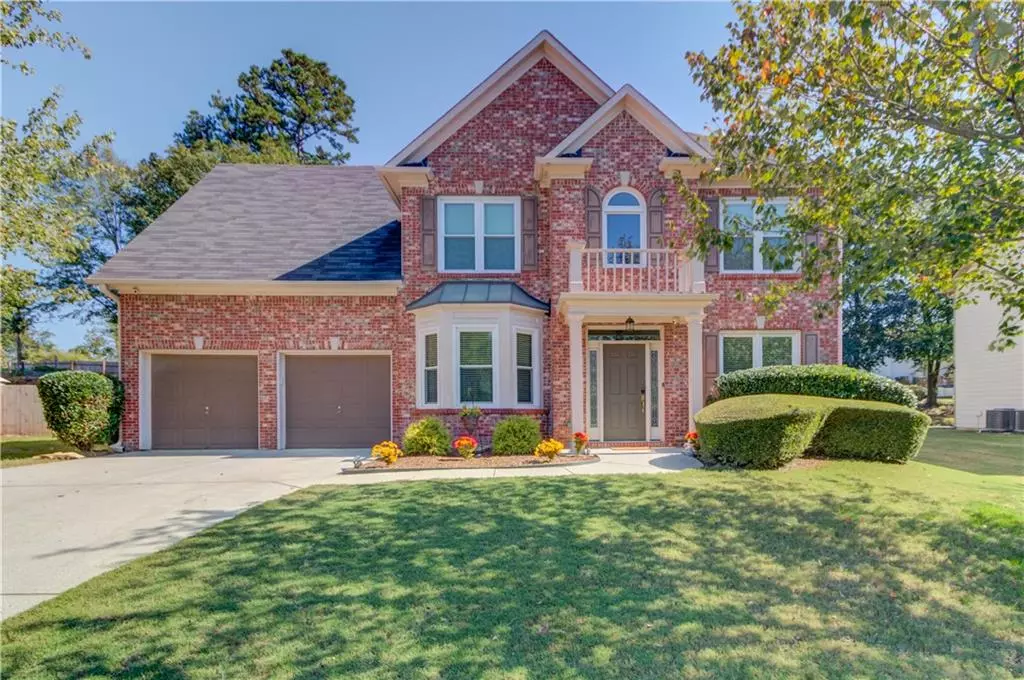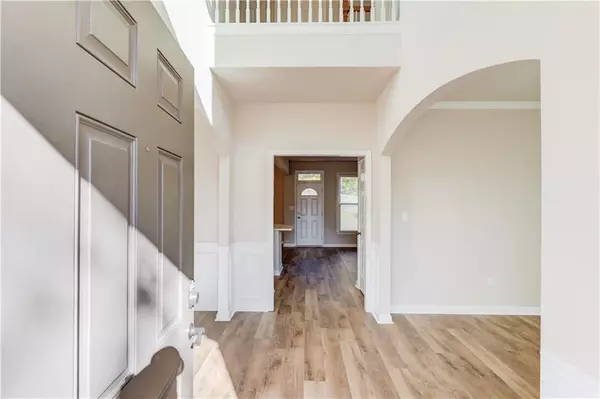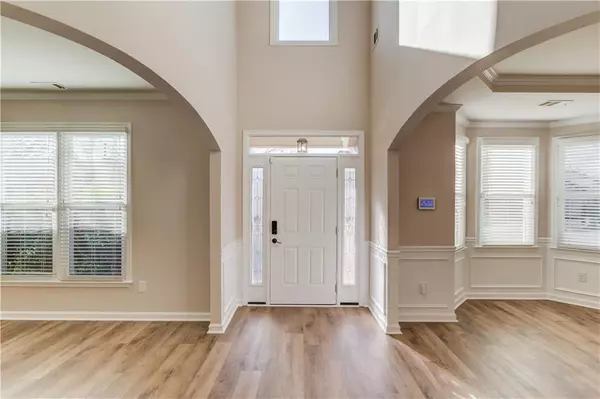$475,000
$475,000
For more information regarding the value of a property, please contact us for a free consultation.
4 Beds
2.5 Baths
2,204 SqFt
SOLD DATE : 12/27/2024
Key Details
Sold Price $475,000
Property Type Single Family Home
Sub Type Single Family Residence
Listing Status Sold
Purchase Type For Sale
Square Footage 2,204 sqft
Price per Sqft $215
Subdivision Chandler Grove
MLS Listing ID 7488257
Sold Date 12/27/24
Style Traditional
Bedrooms 4
Full Baths 2
Half Baths 1
Construction Status Updated/Remodeled
HOA Fees $497
HOA Y/N Yes
Originating Board First Multiple Listing Service
Year Built 2002
Annual Tax Amount $6,159
Tax Year 2023
Lot Size 10,890 Sqft
Acres 0.25
Property Description
Move into your dream home just in time for the holidays! This beautifully updated 4-bedroom, 2.5-bath home in the desirable Buford area has everything you've been looking for. With all-new flooring and fresh paint throughout, this home is truly move-in ready. The spacious, eat-in kitchen is a chef's delight, featuring white cabinets, slow close drawers, quartz countertops, a stylish tile backsplash, single basin sink with pull down faucet and bottle washer, stainless steel appliances, a breakfast bar, and a custom-built coffee station—perfect for entertaining or enjoying quiet mornings. The kitchen overlooks the family room with a fireplace, while a formal dining room with a tray ceiling and a private living room or office add functionality to the main level. Upstairs, the owner's suite boasts a tray ceiling, a custom walk-in closet, garden tub, separate shower, and dual vanities. Three generously sized secondary bedrooms, a shared bathroom, and a convenient laundry room complete the upper level. Step outside to your private backyard, fully fenced, featuring a hardscaped fire pit area with pavers that is lit up for a cozy ambiance, perfect for hosting gatherings or relaxing evenings under the stars. Additional updates include newer windows, doors, and roof with gutter guards for added value and durability. Community amenities include a swimming pool, lighted tennis/pickleball courts, and a playground/park. Ideally located near great dining, shopping, and a variety of entertainment options, with easy access to both the city and the mountains, this home offers the best of all worlds. Zoned for the highly sought-after Seckinger High School cluster, Gwinnett's newest high school, nationally renowned for its artificial intelligence curriculum, as well as Patrick Elementary and Jones Middle School. Don't wait—make this your home for the holidays and beyond!
Location
State GA
County Gwinnett
Lake Name None
Rooms
Bedroom Description None
Other Rooms Other
Basement None
Dining Room Separate Dining Room
Interior
Interior Features Crown Molding, Disappearing Attic Stairs, Double Vanity, Entrance Foyer 2 Story, High Ceilings 9 ft Main, High Speed Internet, Recessed Lighting, Tray Ceiling(s), Vaulted Ceiling(s), Walk-In Closet(s)
Heating Forced Air
Cooling Ceiling Fan(s), Central Air
Flooring Carpet, Luxury Vinyl, Tile
Fireplaces Number 1
Fireplaces Type Gas Log, Gas Starter
Window Features Bay Window(s),Double Pane Windows
Appliance Dishwasher, Disposal, Gas Range, Gas Water Heater, Refrigerator
Laundry Laundry Room, Upper Level
Exterior
Exterior Feature Awning(s), Permeable Paving, Private Entrance, Private Yard, Other
Parking Features Driveway, Garage, Garage Door Opener, Garage Faces Front, Kitchen Level
Garage Spaces 2.0
Fence Back Yard, Fenced, Privacy, Wood
Pool None
Community Features Curbs, Homeowners Assoc, Near Schools, Near Shopping, Near Trails/Greenway, Park, Pickleball, Playground, Pool, Sidewalks, Street Lights
Utilities Available Cable Available, Electricity Available, Natural Gas Available, Phone Available, Sewer Available, Underground Utilities, Water Available
Waterfront Description None
View Neighborhood
Roof Type Composition
Street Surface Asphalt
Accessibility None
Handicap Access None
Porch Patio
Private Pool false
Building
Lot Description Back Yard, Front Yard, Private, Rectangular Lot
Story Two
Foundation Slab
Sewer Public Sewer
Water Public
Architectural Style Traditional
Level or Stories Two
Structure Type Brick,Brick Front,HardiPlank Type
New Construction No
Construction Status Updated/Remodeled
Schools
Elementary Schools Patrick
Middle Schools Jones
High Schools Seckinger
Others
HOA Fee Include Swim,Tennis
Senior Community no
Restrictions false
Tax ID R7221 341
Acceptable Financing Cash, Conventional, FHA, VA Loan
Listing Terms Cash, Conventional, FHA, VA Loan
Special Listing Condition None
Read Less Info
Want to know what your home might be worth? Contact us for a FREE valuation!

Our team is ready to help you sell your home for the highest possible price ASAP

Bought with Virtual Properties Realty.com
"My job is to find and attract mastery-based agents to the office, protect the culture, and make sure everyone is happy! "






