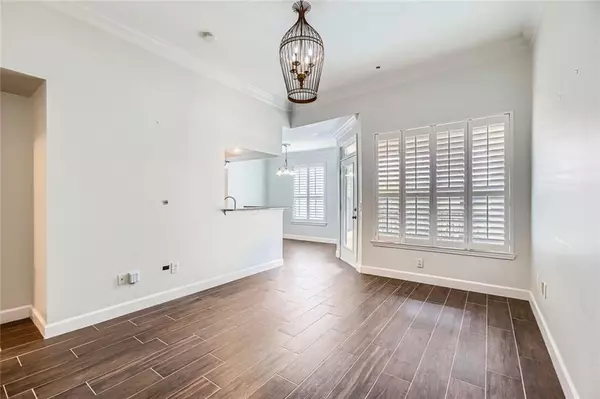$240,000
$249,900
4.0%For more information regarding the value of a property, please contact us for a free consultation.
1 Bed
1 Bath
919 SqFt
SOLD DATE : 01/10/2025
Key Details
Sold Price $240,000
Property Type Condo
Sub Type Condominium
Listing Status Sold
Purchase Type For Sale
Square Footage 919 sqft
Price per Sqft $261
Subdivision Peachtree Place
MLS Listing ID 7483996
Sold Date 01/10/25
Style Mediterranean,Mid-Rise (up to 5 stories)
Bedrooms 1
Full Baths 1
Construction Status Resale
HOA Fees $437
HOA Y/N Yes
Originating Board First Multiple Listing Service
Year Built 1995
Annual Tax Amount $2,308
Tax Year 2024
Lot Size 1,145 Sqft
Acres 0.0263
Property Description
WOW, stunning TOP floor elegant renovation at Peachtree Place! Fresh paint, granite countertops, subway tiled backsplash, stainless steel appliances, new floors, painted cabinets, plantation shutters throughout, HUGE walk-in double closet with custom built-ins, new sinks, faucets and double vanity quartz counters in the primary bathroom, custom tiled tub/shower combo and newer light fixtures. High ceilings and a great walk-out balcony with courtyard views make this home! This 24 hour GATED complex boasts a resort-style pool, 2 level fitness center, business center, theater and billiards room, club room, and a leash-less dog park! All this just one mile north of Lenox road in Brookhaven with Dekalb taxes. Walk to shops, restaurants and parks! Easy access to 400 and I85. Water, sewer and garbage included in the HOA! All appliances and washer dryer included in the sale. Move in ready!!!
Location
State GA
County Dekalb
Lake Name None
Rooms
Bedroom Description Master on Main,Oversized Master
Other Rooms Pergola
Basement None
Main Level Bedrooms 1
Dining Room Open Concept
Interior
Interior Features Bookcases, Crown Molding, Double Vanity, High Ceilings 10 ft Main, High Speed Internet, His and Hers Closets
Heating Central, Electric, Heat Pump
Cooling Ceiling Fan(s), Central Air, Electric, Heat Pump
Flooring Carpet, Hardwood
Fireplaces Type None
Window Features Double Pane Windows
Appliance Dishwasher, Disposal, Electric Oven, Electric Water Heater, Range Hood
Laundry In Bathroom
Exterior
Exterior Feature Balcony, Courtyard, Gas Grill
Parking Features Assigned, Deeded
Fence None
Pool Gunite, In Ground
Community Features Barbecue, Business Center, Clubhouse, Dog Park, Fitness Center, Gated, Homeowners Assoc, Pool
Utilities Available Cable Available, Electricity Available, Phone Available, Sewer Available, Water Available
Waterfront Description None
View Trees/Woods
Roof Type Shingle,Other
Street Surface Asphalt
Accessibility None
Handicap Access None
Porch Covered, Rear Porch
Total Parking Spaces 1
Private Pool false
Building
Lot Description Other
Story One
Foundation Slab
Sewer Public Sewer
Water Public
Architectural Style Mediterranean, Mid-Rise (up to 5 stories)
Level or Stories One
Structure Type Synthetic Stucco
New Construction No
Construction Status Resale
Schools
Elementary Schools Ashford Park
Middle Schools Chamblee
High Schools Chamblee Charter
Others
HOA Fee Include Maintenance Grounds,Maintenance Structure,Reserve Fund,Sewer,Swim,Trash,Water
Senior Community no
Restrictions true
Tax ID 18 239 14 170
Ownership Condominium
Acceptable Financing 1031 Exchange, Conventional, FHA, VA Loan
Listing Terms 1031 Exchange, Conventional, FHA, VA Loan
Financing yes
Special Listing Condition None
Read Less Info
Want to know what your home might be worth? Contact us for a FREE valuation!

Our team is ready to help you sell your home for the highest possible price ASAP

Bought with Keller Williams Buckhead
"My job is to find and attract mastery-based agents to the office, protect the culture, and make sure everyone is happy! "






