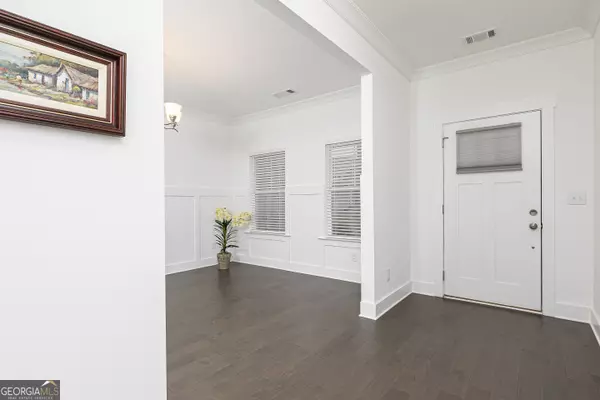$406,500
$407,500
0.2%For more information regarding the value of a property, please contact us for a free consultation.
3 Beds
2.5 Baths
2,061 SqFt
SOLD DATE : 01/17/2025
Key Details
Sold Price $406,500
Property Type Single Family Home
Sub Type Single Family Residence
Listing Status Sold
Purchase Type For Sale
Square Footage 2,061 sqft
Price per Sqft $197
Subdivision Oakleigh Pointe
MLS Listing ID 10417451
Sold Date 01/17/25
Style Ranch,Traditional
Bedrooms 3
Full Baths 2
Half Baths 1
HOA Fees $500
HOA Y/N Yes
Originating Board Georgia MLS 2
Year Built 2020
Annual Tax Amount $1,173
Tax Year 2024
Lot Size 10,890 Sqft
Acres 0.25
Lot Dimensions 10890
Property Description
Newer ranch home in established subdivision. This Paran Homes Windsor floor plan is 4 years old with an open spacious design. 3 bedrooms, 2.5 bath and 2 car garage. Kitchen features 42" cabinets with granite countertops. Engineered hardwood floors, double ovens, gas cooktop with walk in pantry. 9' ceilings, brick fireplace. Separate dining room. Large primary bedroom with walk in closet, bathroom with dual sinks and a Megashower. Separate laundry room. Ready for move in. Oakleigh Pointe provides a clubhouse, pool, playground, tennis courts, dog park, and an open field for community events. Just outside Dallas, Ga, off Due West Rd with quick access to Hiram, Acworth, and Marietta. Between I-75 and I-20 with quick access to the Atlanta Airport via Camp Creek Parkway.
Location
State GA
County Paulding
Rooms
Basement None
Dining Room Separate Room
Interior
Interior Features Double Vanity, High Ceilings, Master On Main Level, Tile Bath, Tray Ceiling(s), Walk-In Closet(s)
Heating Central, Forced Air, Natural Gas
Cooling Ceiling Fan(s), Central Air, Electric
Flooring Carpet, Hardwood
Fireplaces Number 1
Fireplaces Type Factory Built, Gas Log, Gas Starter, Living Room
Fireplace Yes
Appliance Dishwasher, Disposal, Double Oven, Electric Water Heater, Microwave, Stainless Steel Appliance(s)
Laundry In Hall
Exterior
Exterior Feature Other
Parking Features Garage, Kitchen Level
Garage Spaces 4.0
Community Features Clubhouse, Fitness Center, Playground, Pool, Sidewalks, Street Lights, Tennis Court(s)
Utilities Available Cable Available, Electricity Available, High Speed Internet, Natural Gas Available, Phone Available, Sewer Available, Underground Utilities, Water Available
View Y/N No
Roof Type Composition
Total Parking Spaces 4
Garage Yes
Private Pool No
Building
Lot Description Level
Faces From Hwy 92N and GA-120W take Hwy 92N 3.7 miles. Turn left onto Due West Rd. go 1.1 miles turn left onto Oakleigh Point Dr. 0.2 miles turn right onto Aspen Valley Lane. 0.3 miles turn left onto Crestbrook Ln/Way. Go 0.2 miles house is on the right. Addresses are on house posts.
Foundation Slab
Sewer Public Sewer
Water Public
Structure Type Other
New Construction No
Schools
Elementary Schools Russom
Middle Schools East Paulding
High Schools East Paulding
Others
HOA Fee Include Swimming,Tennis
Tax ID 86427
Security Features Carbon Monoxide Detector(s),Smoke Detector(s)
Acceptable Financing 1031 Exchange, Cash, Conventional, FHA, VA Loan
Listing Terms 1031 Exchange, Cash, Conventional, FHA, VA Loan
Special Listing Condition Resale
Read Less Info
Want to know what your home might be worth? Contact us for a FREE valuation!

Our team is ready to help you sell your home for the highest possible price ASAP

© 2025 Georgia Multiple Listing Service. All Rights Reserved.
"My job is to find and attract mastery-based agents to the office, protect the culture, and make sure everyone is happy! "






