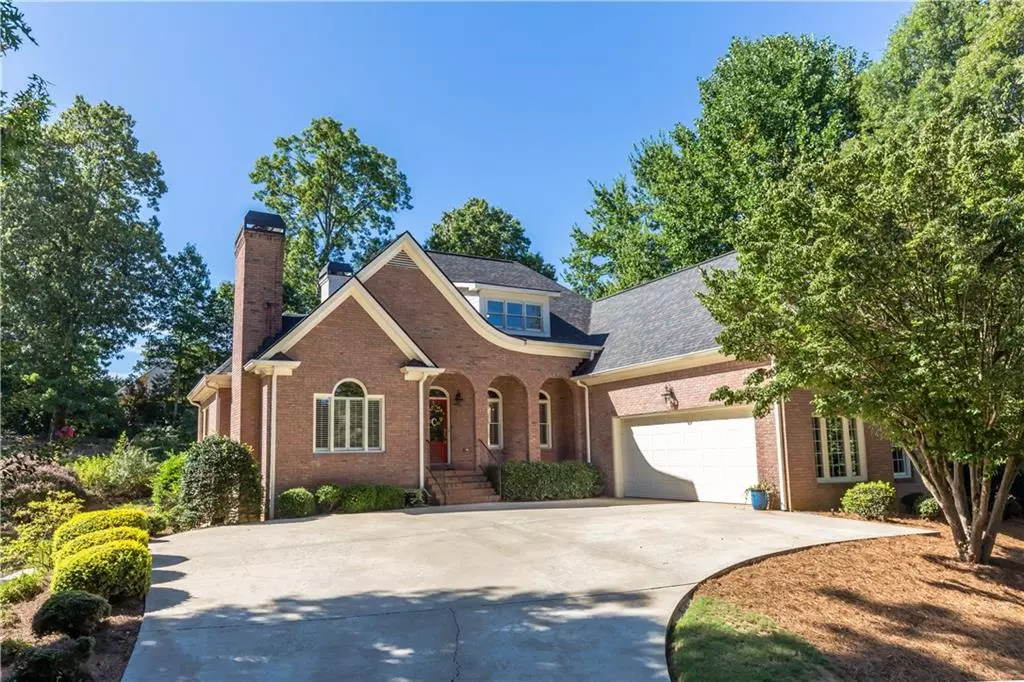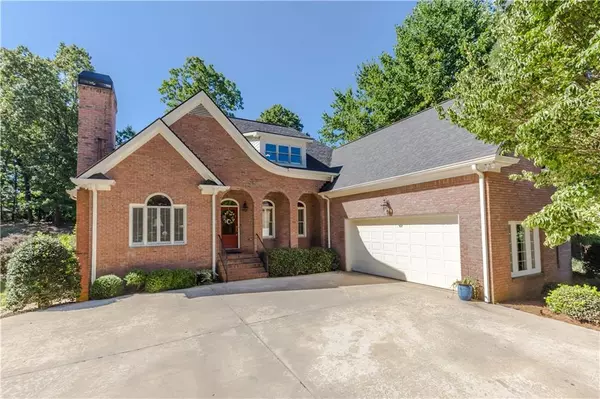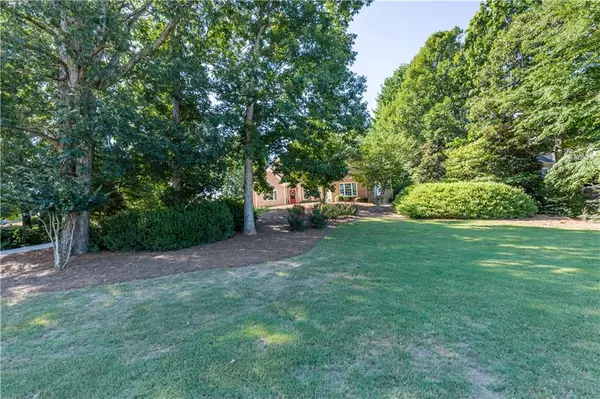$620,000
$649,900
4.6%For more information regarding the value of a property, please contact us for a free consultation.
4 Beds
4 Baths
3,542 SqFt
SOLD DATE : 10/17/2025
Key Details
Sold Price $620,000
Property Type Single Family Home
Sub Type Single Family Residence
Listing Status Sold
Purchase Type For Sale
Square Footage 3,542 sqft
Price per Sqft $175
Subdivision Royal Lakes
MLS Listing ID 7614726
Sold Date 10/17/25
Style Traditional
Bedrooms 4
Full Baths 3
Half Baths 2
Construction Status Resale
HOA Fees $41/ann
HOA Y/N Yes
Year Built 1998
Annual Tax Amount $1,671
Tax Year 2024
Lot Size 0.660 Acres
Acres 0.66
Property Sub-Type Single Family Residence
Source First Multiple Listing Service
Property Description
Come see this Warm and Inviting 4-side brick Luxury Home in the beautiful parklike atmosphere of the Kenwood section of the Royal Lakes Golf Community. Just a few of the Wonderful features of this well maintained 4B/3.5B includes a spacious family/keeping room with Gas logged fireplace built in bookcases and bay window. White kitchen with solid surface counters, decorative tile back-plash and Walk-in pantry overlooks the family room with breakfast bar and breakfast area that leads out to covered patio. A spacious foyer entry is open to the Elegant Dining room that is perfect for special family occasions or any kind of entertaining and has Exquisite crown molding and finishing touches. You'll love to snuggle up in the cozy sitting room with fireplace just perfect for quiet chats or reading. A special feature of the Home are (Two!) Bedroom Suites on the Main (which of course includes the Primary) with an additional room for the all important Home Office! Master Suite has gorgeous trey ceiling in both Bedroom and the deluxe Bath plus a separate entrance to the Dramatic Vaulted Covered Patio for your quiet mornings in the private backyard. On the 2nd floor level there is a spacious loft game or play area with 2 more large bedrooms that share a Jack and Jill bath. All rooms have spacious walk in closets- you will never run out of storage! Additionally, notice the separate drive to the boat door and entrance to Full unfinished Basement with incredibly high ceilings, floor drain and 1/2 bath. Basement has worked well as a shop but bring your own ideas! This basement has a huge open spanned room that gives you many possibilities to design as you see fit. Gleaming Hardwood Floors, Exquisite Trim work of the Fit & Finish and well designed living space gives you all you need to enjoy living in this beautiful walk friendly neighborhood and golf community.
Here you will find a championship golf course, clubhouse, tennis courts, pickleball, resort-style pool with waterslide and splash pad, scenic lakes, and activities for all. Perfect location near shopping and 985 corridor. Please use Showing time to schedule
Location
State GA
County Hall
Area Royal Lakes
Lake Name None
Rooms
Bedroom Description Master on Main,Split Bedroom Plan,Other
Other Rooms None
Basement Bath/Stubbed, Boat Door, Driveway Access, Full, Unfinished
Main Level Bedrooms 2
Dining Room Separate Dining Room
Kitchen Breakfast Bar, Breakfast Room, Pantry Walk-In, View to Family Room
Interior
Interior Features Bookcases, Crown Molding, Tray Ceiling(s), Walk-In Closet(s)
Heating Natural Gas, Zoned
Cooling Central Air, Zoned
Flooring Carpet, Ceramic Tile, Hardwood
Fireplaces Number 2
Fireplaces Type Family Room, Gas Log, Living Room
Equipment None
Window Features Bay Window(s),Double Pane Windows,Plantation Shutters
Appliance Dishwasher, Electric Cooktop, Electric Oven, Microwave, Refrigerator
Laundry Laundry Room, Main Level
Exterior
Exterior Feature Private Yard
Parking Features Driveway, Garage, Garage Door Opener, Garage Faces Side, Kitchen Level, See Remarks
Garage Spaces 2.0
Fence None
Pool None
Community Features Clubhouse, Country Club, Golf, Homeowners Assoc, Near Shopping, Pickleball, Playground, Pool, Street Lights, Tennis Court(s)
Utilities Available Cable Available, Electricity Available, Natural Gas Available, Underground Utilities, Water Available
Waterfront Description None
View Y/N Yes
View Other
Roof Type Composition
Street Surface Asphalt
Accessibility None
Handicap Access None
Porch Covered, Patio
Total Parking Spaces 2
Private Pool false
Building
Lot Description Back Yard, Front Yard, Sloped
Story Two
Foundation Concrete Perimeter
Sewer Septic Tank
Water Public
Architectural Style Traditional
Level or Stories Two
Structure Type Brick 4 Sides
Construction Status Resale
Schools
Elementary Schools Chicopee
Middle Schools South Hall
High Schools Johnson - Hall
Others
HOA Fee Include Maintenance Grounds
Senior Community no
Restrictions true
Tax ID 15037H000075
Acceptable Financing Cash, Conventional, FHA
Listing Terms Cash, Conventional, FHA
Read Less Info
Want to know what your home might be worth? Contact us for a FREE valuation!

Our team is ready to help you sell your home for the highest possible price ASAP

Bought with Virtual Properties Realty.com

"My job is to find and attract mastery-based agents to the office, protect the culture, and make sure everyone is happy! "






